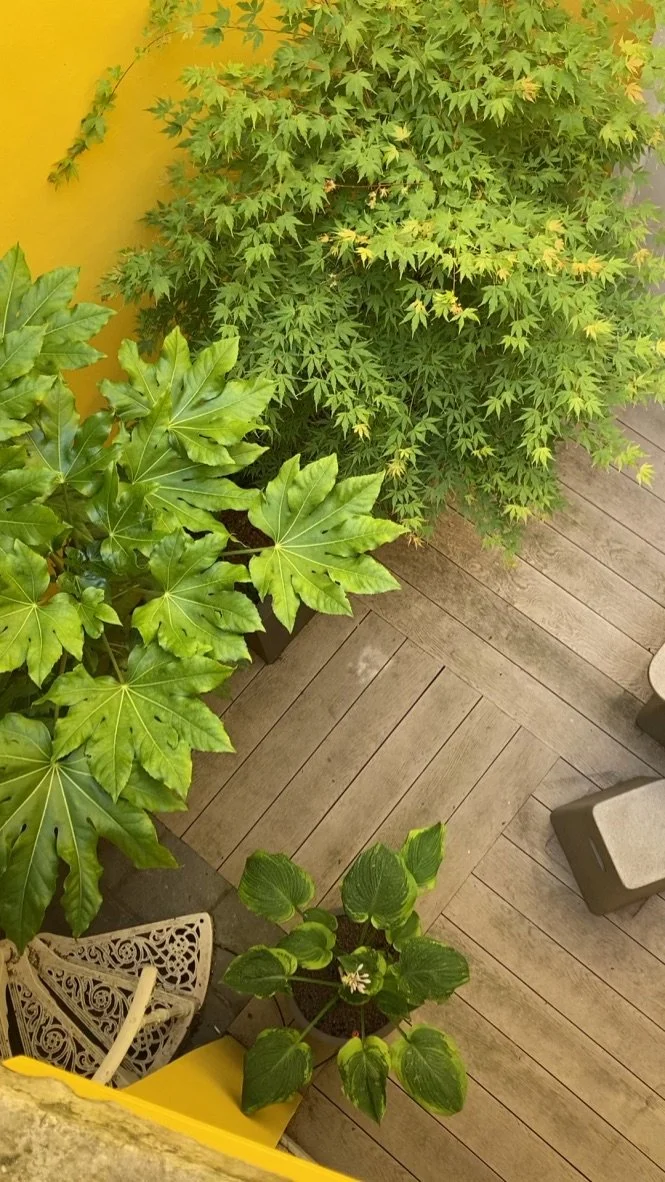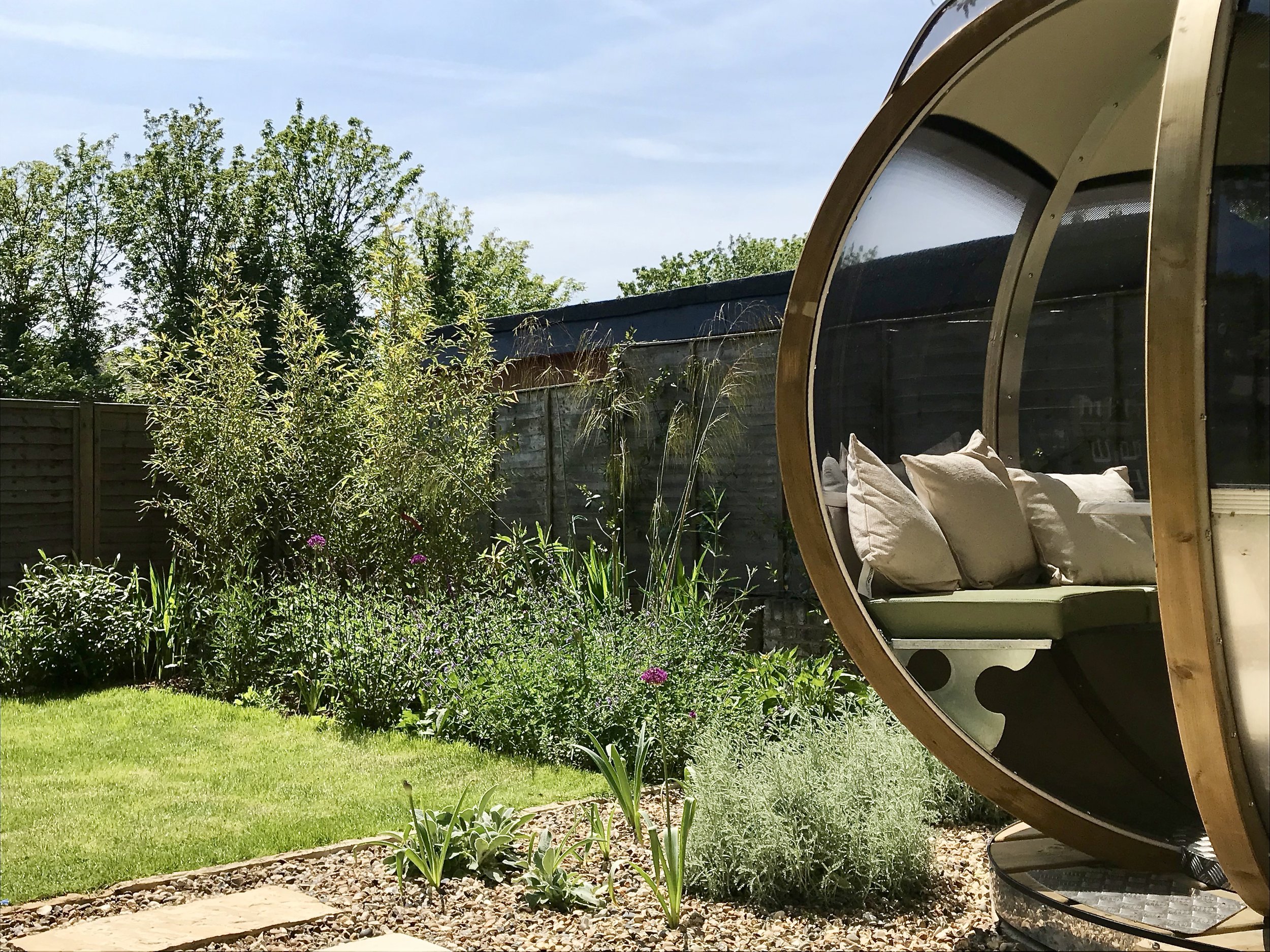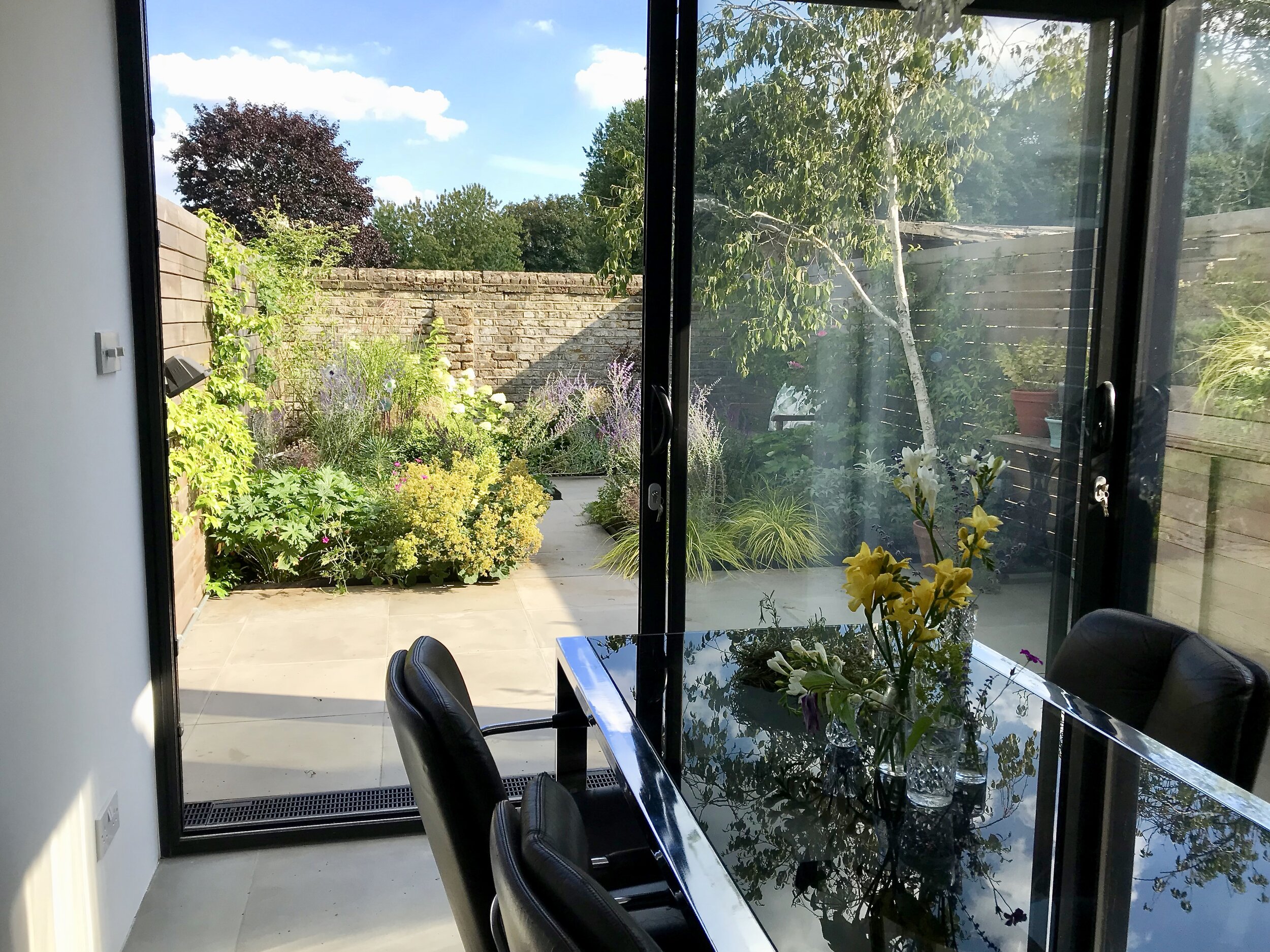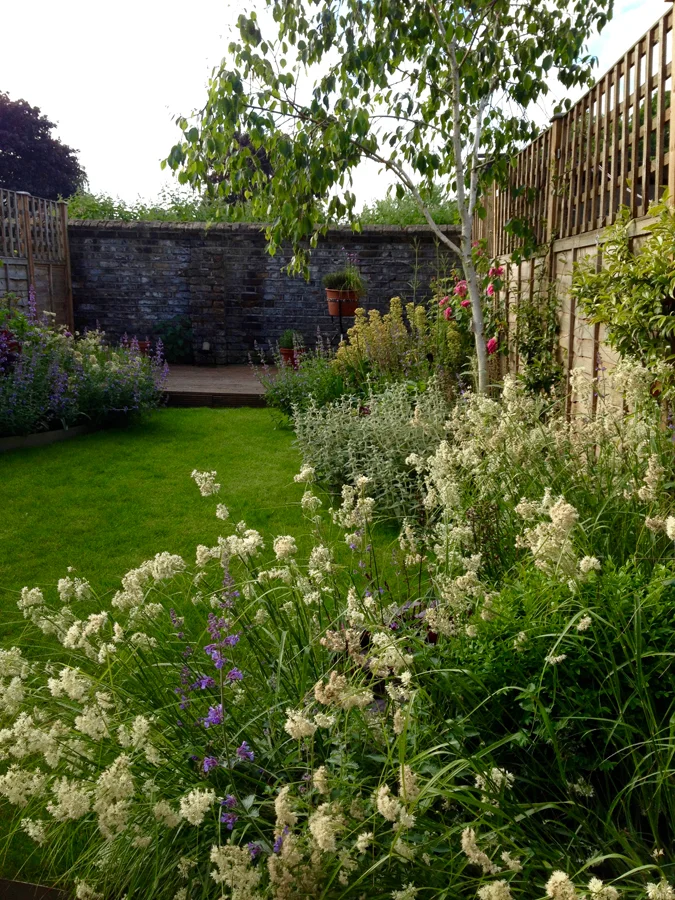Paddington Roof Garden
Garden Design
Brief
To create a roof garden and basement area to add space in this bijou Paddington flat for small gatherings, bbq’s and relaxing.
Solution
The roof design creates a central space to be used for sitting and entertaining, with some screening to create privacy and to hide unattractive views.
Weight restrictions were in place so materials used were lightweight millboard decking and lightweight fibreglass planters. At either end, artificial grass is used to cover a dead space in front of double doors that are not used and, on the other side, for a BBQ furthest away from the surrounding flats. Lighting was installed so the roof garden can be used in the evenings and be safely accessed from the spiral staircase.
The planting is largely evergreen with different textures and shapes and some focal plants with strong architectural forms. An irrigation system was installed.
The basement and balcony use the same materials and planting to create cohesion between the different areas.





















